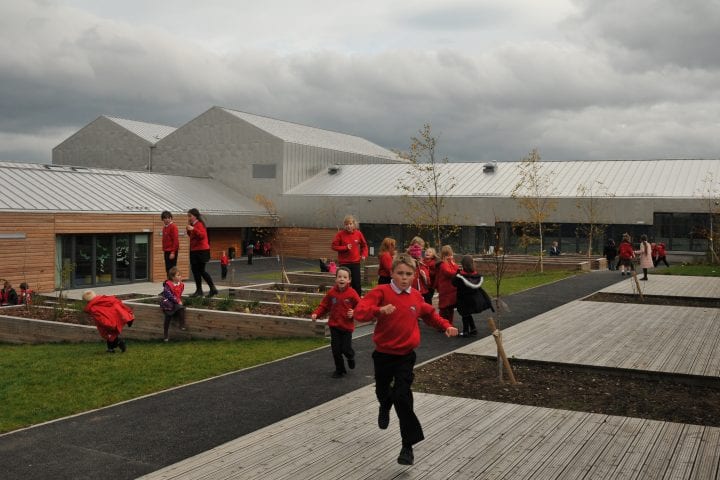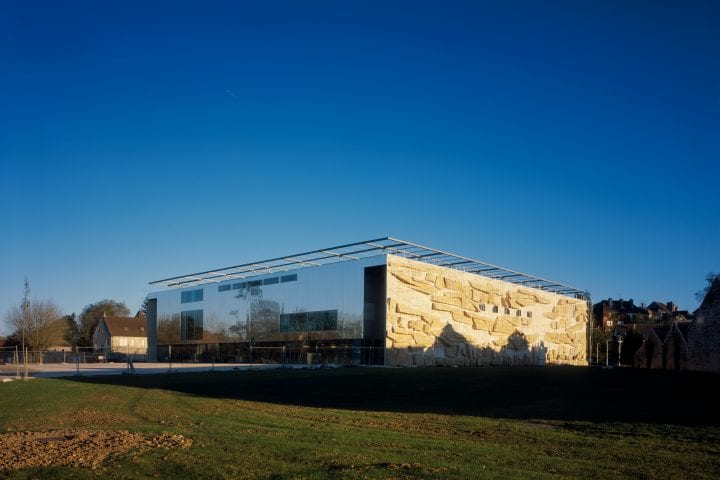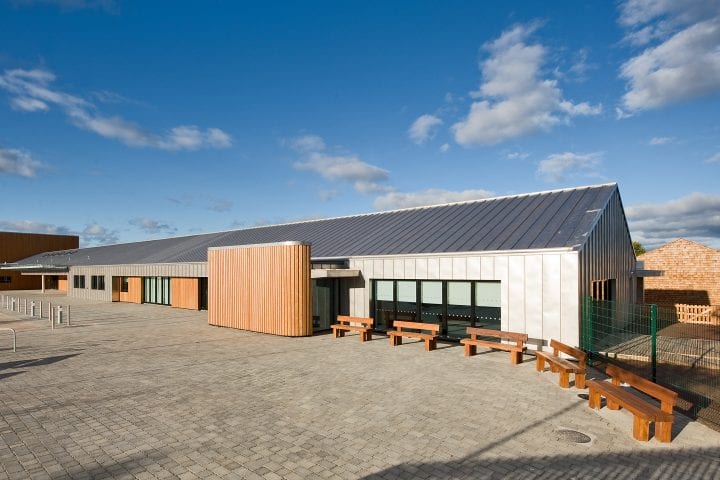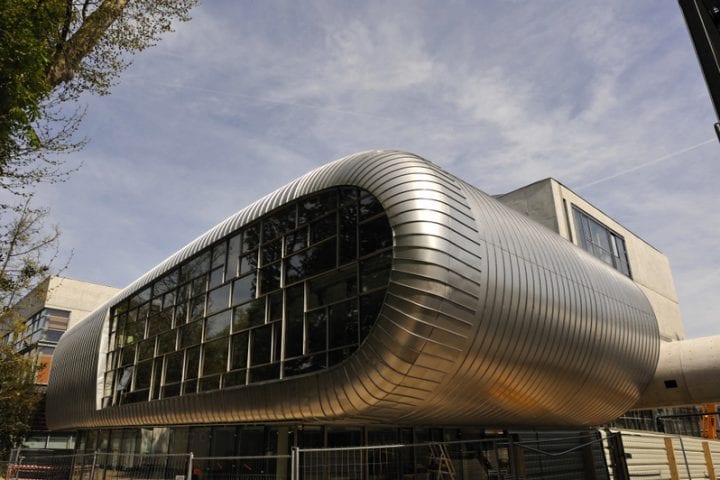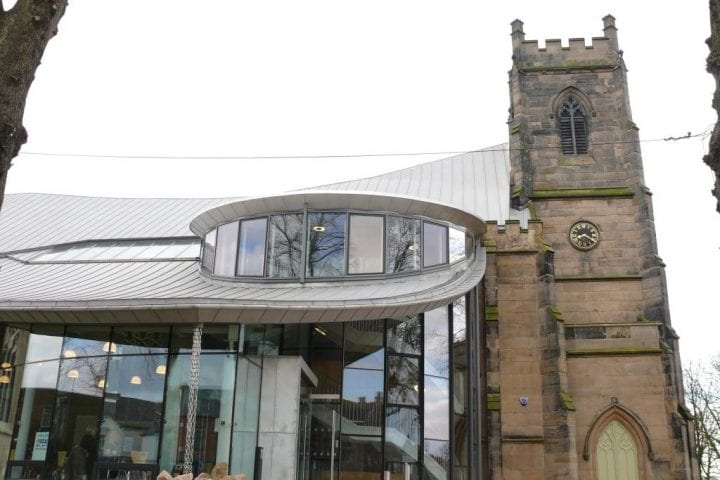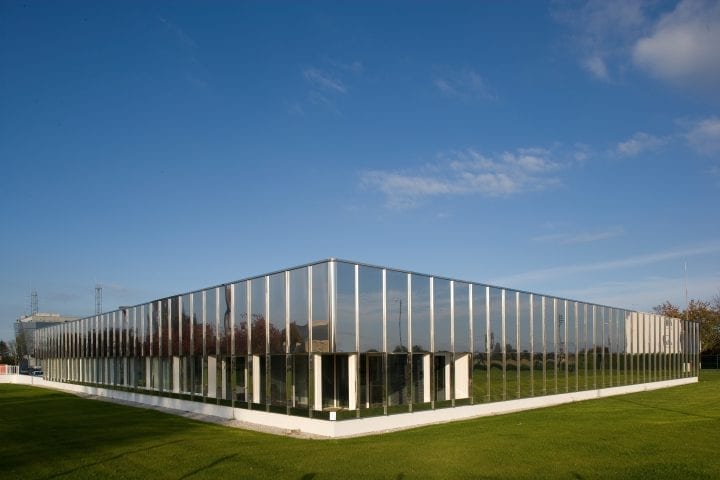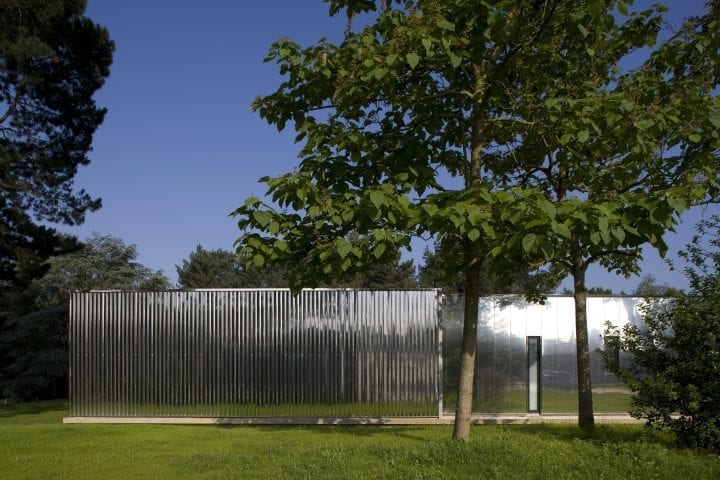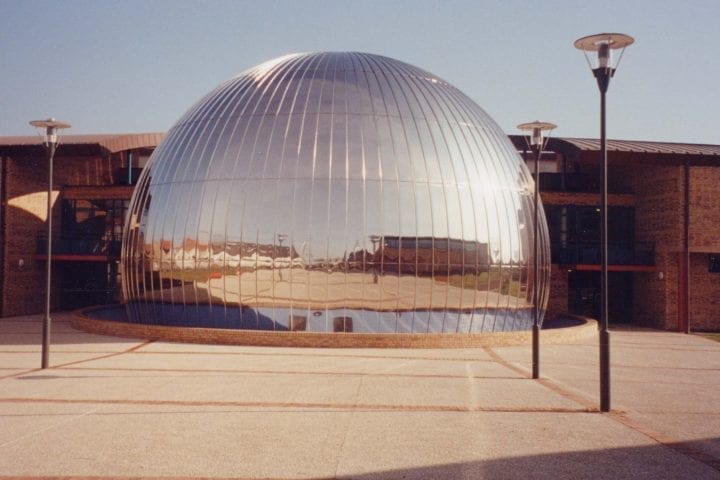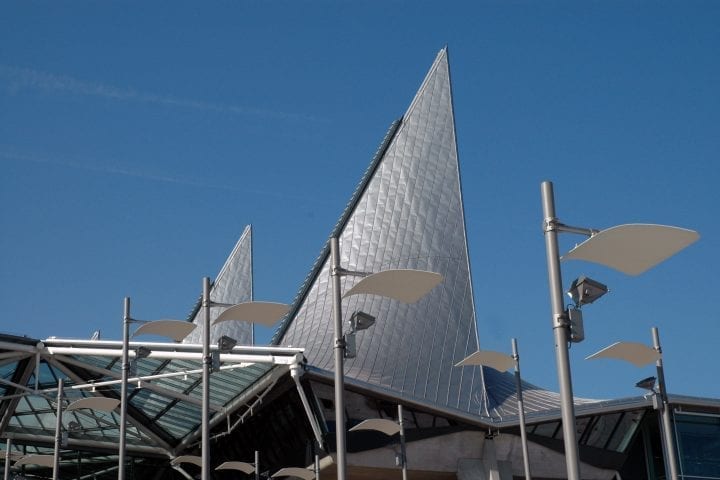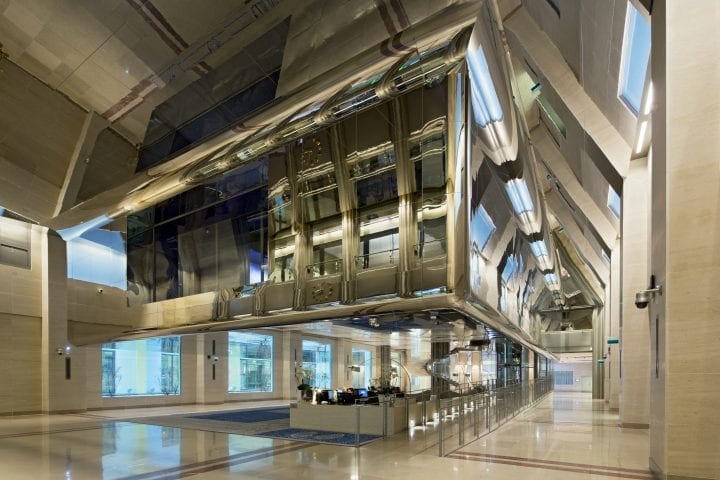Uginox Top envelopes the Milton of Leys Primary School, Inverness. The primary school at Milton of Leys has been procured through a Design & Build contract with Morrison Construction. The design incorporates 11 classrooms with provision for future expansion. The design is light and airy with each classroom having floor to ceiling glass wall looking...
Archives: Projets
Salle de Spectacles La Commanderie
The French town of Dole, located on the river Doubs half way between Dijon and Besançon in the Jura county, has an attractive old centre of historic importance. Grouped around the 16th-century collegiate church with its 75 metre tower is an extensive ensemble of listed buildings. Any modern-style building would impact negatively on the silhouette...
Ben Wyvis Primary School
Ben Wyvis Primary is a new school with 10 classrooms, and community and sports facilities designed to replace ageing provision in the adjoining villages of Maryburgh and Conon Bridge, 12 miles north of Inverness. The preferred approach was to provide the whole school on a single level, which has resulted in a spread out plan,...
Marie Curie High School
The plan of Marie Curie high school in Versailles hooks a series of volumes alongside a line that crosses the site opening up to the dividing park. The ground floor distinguishes itself like a singular stratum, thus unifying the exceptionally sensible scientific pole (a department for microbiological research, unique in France), on which each volume...
St Barnabas Church
The £5m restoration of Grade II listed St Barnabas Church Erdington after an arson attack in 2007 included a sweeping stainless steel roof. This has enabled the modern extension to be ‘fused’ with the extensively restored Victorian structure to incorporate a glass fronted cafeteria. Architects Brownhill Hayward Brown specified a standing seam system using Aperam...
CTA CODIS
This building houses the Côtes d’Armor alert processing centre. Organised around a patio, the building allows full visibility of the internal operation and provides a central focal point for the crisis management team. A position that is both strategic and confidential. Modular design, structural lightness and thermal control are part of a sustainable development approach....
The “Jardin des Poupies”
The “Jardin Des Poupies”: a unique place for disabled children 3 to 6 years. A pioneering social project Since February 2007, the ”Jardin des Poupies” (or “Doll’s garden”) has welcomed 75 children, some without disabilities, of up to 3 years old, and others with disabilities of all ages up to 6. This establishment is unique...
“Le Dôme” Amphiteatre
The «Bâtiment des Arts» has been built on the grounds of the Multidisciplinary University of Artois, in Arras. An original urban construction programme whereby the overall building concept meshes with the existing surroundings, and gives rise to a complex with strong identity.The building was built in the east campus, from the roundabout. Through its symbolic...
Palace of Justice in Antwerp
The construction of the new Palace of Justice in Antwerp is the result of a policy of modernization of the judiciary institutionof the country. The legal services were particularly cramped in various buildings scattered across the city. In 1999, the Flemish Region decided to organise an international architectural competition for the construction of the new...
Banque de France
Clad in mirror polished stainless, the 200 seater auditorium suspended in the large volume of the hall comes to life in the changing reflections of a head turning silver sky. Created in 1800 and erected in 1811 in the old Toulouse county hotel at the heart of Paris, the Bank of France has preserved its...

 Français
Français English
English Deutsch
Deutsch